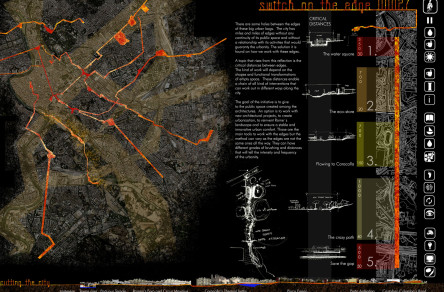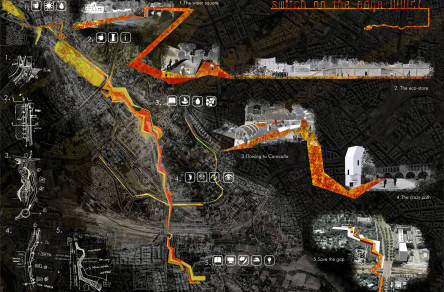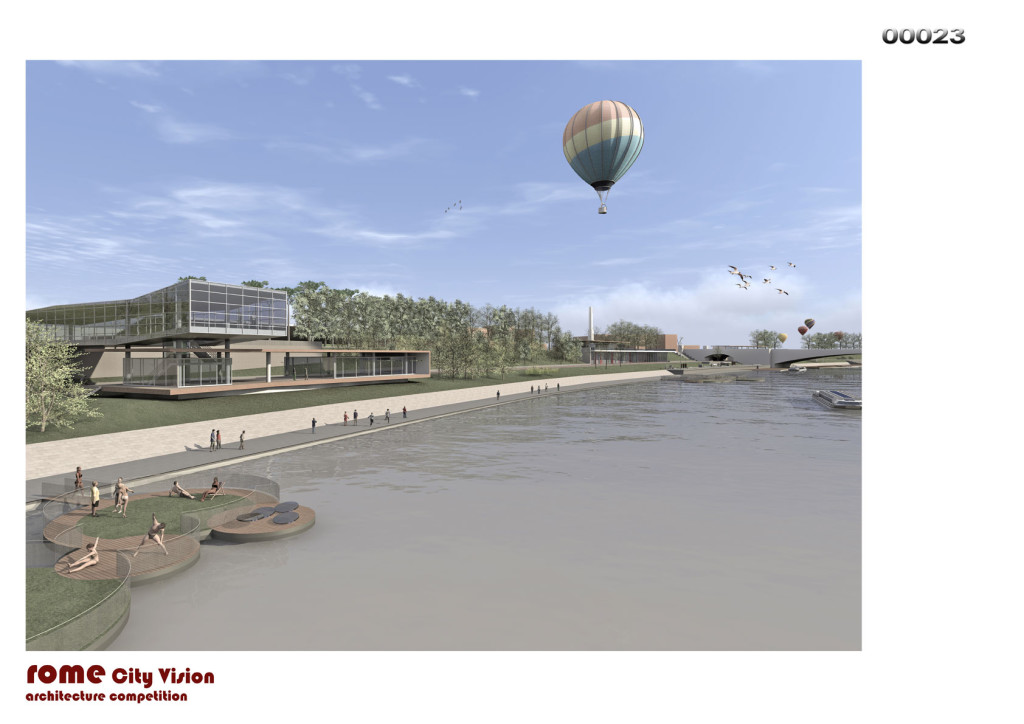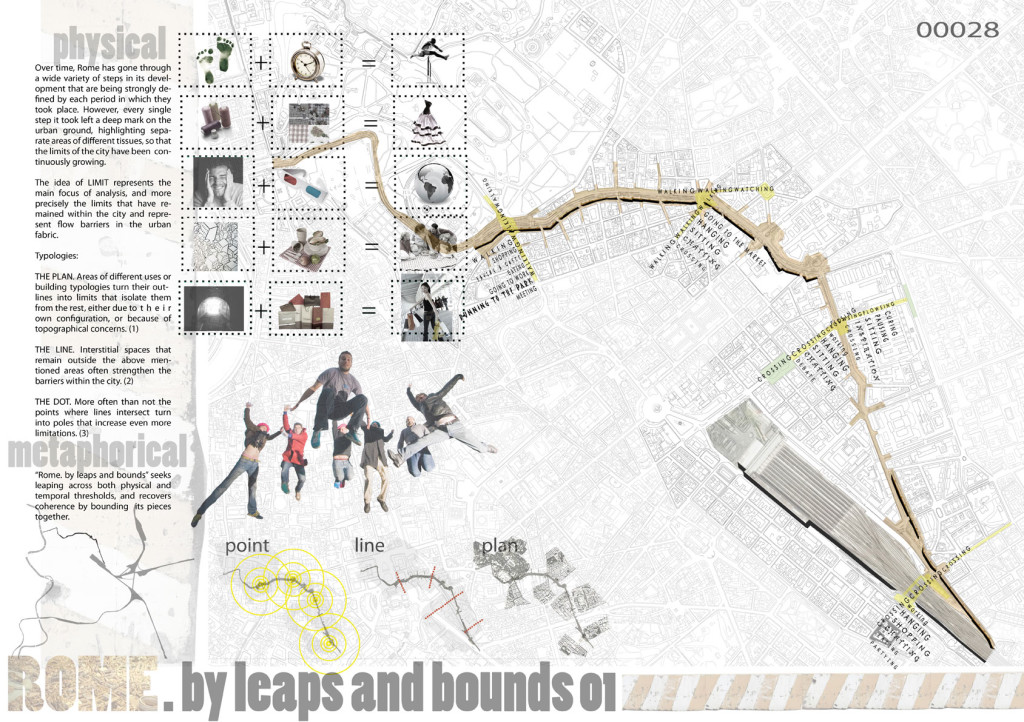Info:
Title: ROME’S MOSAIC - Code: 00027Contest: Rome / 2010
By: J. Galindo / E. Varas / H. Sanz / J.L. Sánchez-Fortún / N. Martinez / A. de Moura / A. Riera
Views: 2483 Likes: 0
Votes:
JUERGEN MAYER H. 0 FRANCESCO LIPARI4 FELIPE ESCUDERO2 FRANCESCO GATTI 6 MICHAEL CATON 53.4
ROME’S MOSAIC


ROME’S MOSAIC
The city of Rome is currently built throughout a juxtaposition of big bags, urban network, monuments and hills placed on top of the land, generally joined in a non continuous structure of public space. Rome has experienced a huge growth of its suburbs over the years. Therefore Rome has become a city where the majority of its activity takes place in the centre of the town concentrating all of its history and culture over there but lacking a good communication with the rest of the city. That is why, we propose corridors of activity.
SWITCH ON THE EDGE
There are some holes between the edges of these big urban bags. The city has miles and miles of edges without any continuity of its public space and without a relationship with its activities that would guaranty the urbanity. The solution it is found on how we work with these edges.
A topic that rises from this reflection is the critical distances between edges. The kind of work will depend on the shapes and functional transformations of empty space. These distances enable a chain of all kind of interventions that can work out in different ways along the city.
The goal of the initiative is to give action to the public space created among the architectures. An option is to work with new architectural projects, to create urbanization, to reinvent Rome´s landscape and to ensure a stable and innovative urban comfort. Those are the main tools to work with the edges but the method can vary as the edges are not the same ones all the way. They can have different grades of brushing and distances that will tell the intensity and frequency of the urbanity.
We have chosen an exemplary part of the city that goes from the centre to the suburbs. From the Tevere’s river to the Cristobal Colombo’s infrastructure, along Roman’s Foro, Circo Maximo and Caracalla’s Thermal baths.
CUTTING THE CITY
To sum up, we propose a city cut, where it is possible to understand the city as a hole, chained continuously by history, culture, nature and modernity. We present Innovation and sustainability. A chain of new uses and architecture shapes that respect and understand all times.
We analysed different frictions, and propose five interventions.
1._ The water square. We suggest a square on top of the Tevere river that will allow to connect the city level with the river level throughout a new communication of the Tiberina island from the Polatino bridge. We propose the creation of platforms and swimming pools with leisure activities related to the water and a green space that would allow these suggested connection between the city and river levels.
2._The eco-store, located between the Roman Foro and the Maximo Circus, would be situated parallel to the Foro space as if it was a habited wall. This way we will give a new activity related with Maximo Circus. We propose a new wave of activity with the creation of an architecture that will be unfold as if it was a tape. Though this tape we will put a new urban space with different levels that will give a new visual image to the Foro at the same time that will allow the creation of new activities and little businesses. This will offer more urbanity to the public space in contact with the Maximus Circus.
3._ Flowing to Caracalla. Afterwards we suggest a water path to connect that area to the Caracalla´s Thermal´s bath. We will create an urban park that enriches the public space with vegetation and new places for walks and leisure.
4._Then we will create the Crazy Path with the objective of generating new meeting points, concentrating the activity in them across a long platform. We suggest to build new architectures (like strategic stops) located in specific places with studied distances between them that will interconnect them with the urban platform.
5._At the Ponte Vecchio we suggest to save the gap to give a new view of this bridge. We propose to put a new design centre to one side of the bridge through a non lineal access but with an oblique one creating different leaning levels that will take us until the countryside. These new platform will create a new public space allowing new activities related to the structure in connection with the landscape opening the doors to the Roman land.






