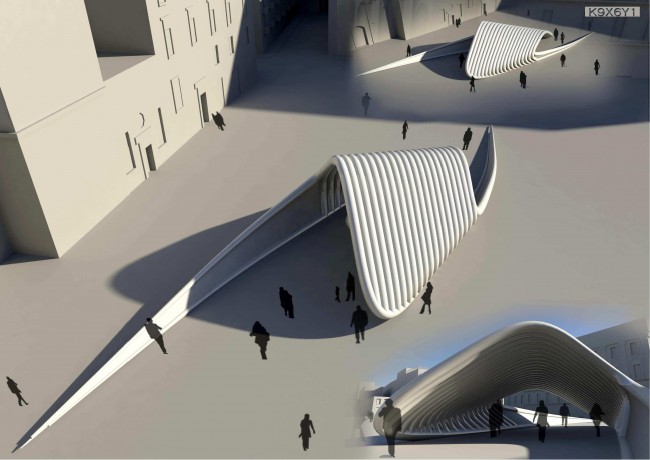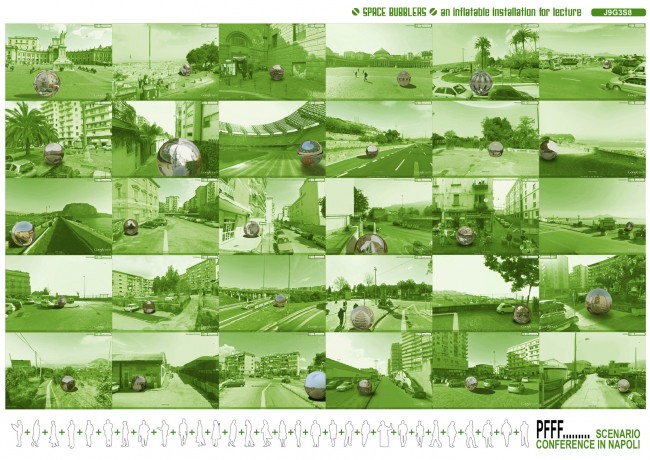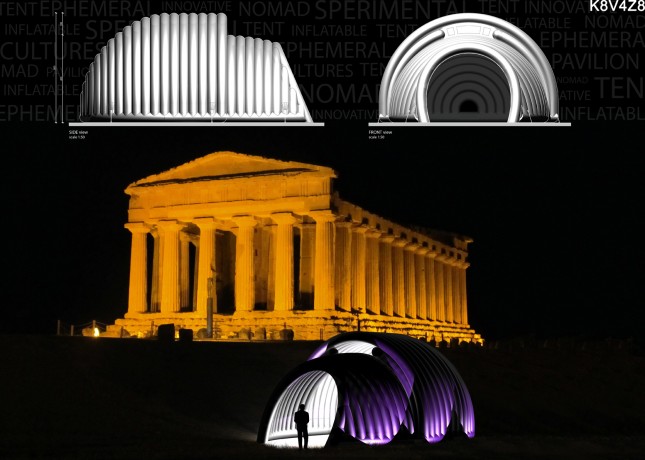Info:
Title: Pfff PAVILION - Code: K8V4Z8Contest: PFFF / 2012
By: M. Carlo, P. Massimo
Views: 4759 Likes: 0
Votes:
ITALO ROTA0 BENJAMIN BALL1 MARCO CANEVACCI4 VANESSA TODARO3 ANDREA BARTOLI13.6
Pfff PAVILION
Although mobile architecture represents a frontier of limited interest within the architectural scenario, in the last century there have been several famous architects interested in it. Particularity of this type of architecture, is its ability of not leaving any trace of its passage. Its installation in a unique context creates a relationship that proves to be temporary, as it disappears by moving the building and restoring the previous situation. The traditional nomadic architecture, tents in particular, has played an important role in the design of the project: the shape, in fact, follows the principles that have generated and developed the typical nomadic tents, taking advantage of the peculiar characteristics of other different types of architectures, analyzed for their portability and lightness.
Great attention has been paid to ventilation, in order to prevent internal overheating in summer and as a protection from cold wind in winter.The main tents which we have taken inspiration from , are the Tipi, of Central America Indians, the Kutchin tent, of North America Indian tribes, and the Yurt of the Mongolian population. The Tipi is one of the most developed tents. its shape is designed in order to withstand the winds and its adjustable opening at its top, makes it a good draft for the fire and then, as a consequence, it assures good internal ventilation. The Kutchin tent has been a source of great interest thanks to its form, generated by the combination of two different parts with a gap that allows the flue of gas. The Yurt was thought interesting for its aerodynamic shape, and for the possibility to open small parts of the structure for ventilation and the ability to add layers of insulation to insulate the tent from the winter cold. The form that derived from it is characterized by two volumes that intersect each other. The first volume, the larger one, has an aerodynamic shape that allows it to be less exposed to wind and its pressure. The second volume, which is smaller, when intersecting with the first, generates an opening in the upper area, which is useful to regulate the ventilation. The two volumes which constitute the form are not separated elements but they constitute a single system that is inflated evenly. The pneumatic ”parallel membranes” structure forms a series of arches to reach an organic form. The material identified for the membrane is PVC covered with PVDF fabric (Precontraint FERRARI 402, recyclable for the production of other fabrics with Texyloop technology), a material that offers good levels of resistance with relatively low weight and costs, and which is already widely used in temporary pneumatic buildings that are currently on the market. PVC is the most widely used material because of its excellent value and good qualities of toughness, resilience, abrasion, heat and folds resistance, while the PVDF coating increases flexibility and reduces the absorption of dirt. The ground attack is made through the use of helical screws or ballast, tied with laces in the bottom of the structure. Inside the structure there are insulation carpets lying on the ground (OverFoil mat is a mat for thermal and acoustic insulation, which is also a vapor barrier, usually used for floors and interplane cold floors), that serve as flooring.The same OverFoil mat is used for the openings. The portability involves a good degree of adaptation to climatic conditions. The structure already has in it a system of protection from cold winds that only needs to run the correct orientation during assembly. However, Other regimens were designed to improve indoor thermal comfort. The first project of adaptation is the possibility to open or close the openings for ventilation. The openings, in addition to the door, are two: one on the bottom of the lower part, to facilitate the entry of fresh air in summer and in warmer parts, and one on the opposite side at the top, to allow warm air to escape and create the flue effect.?In winter and in cold areas, it is possible to add a more insulating lining. The additional insulation is formed by a layer of cotton fabric hung on special laces, already installed on the structure, using frogs.








