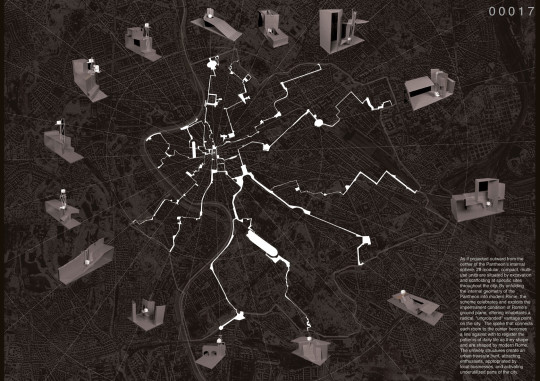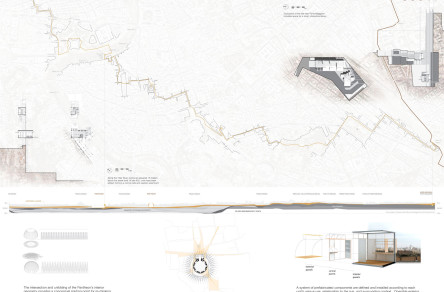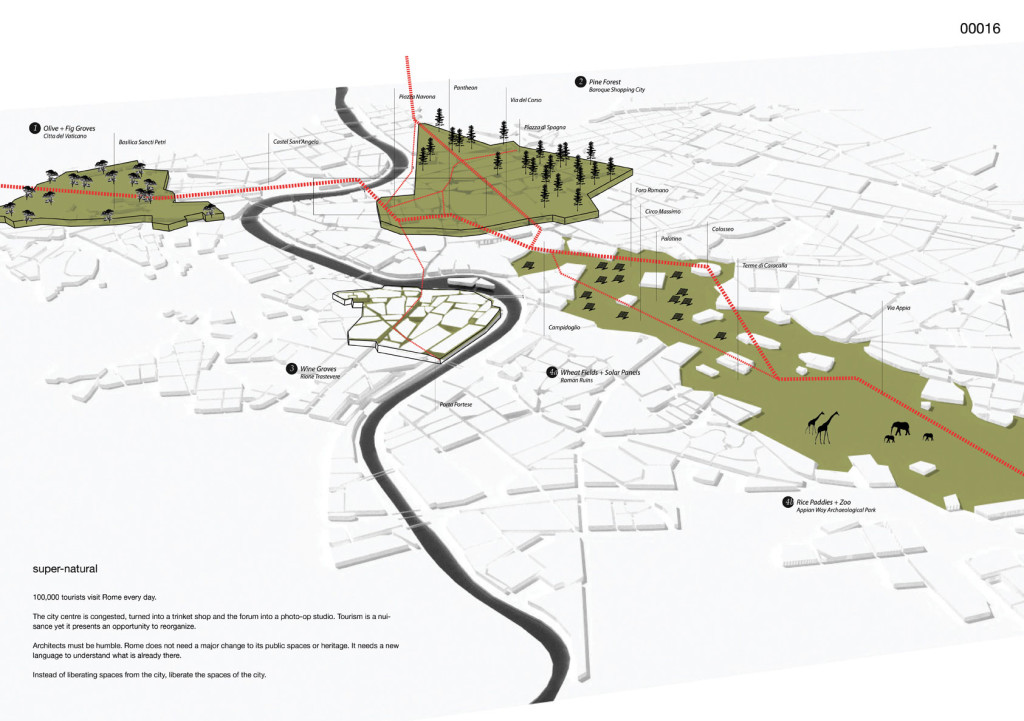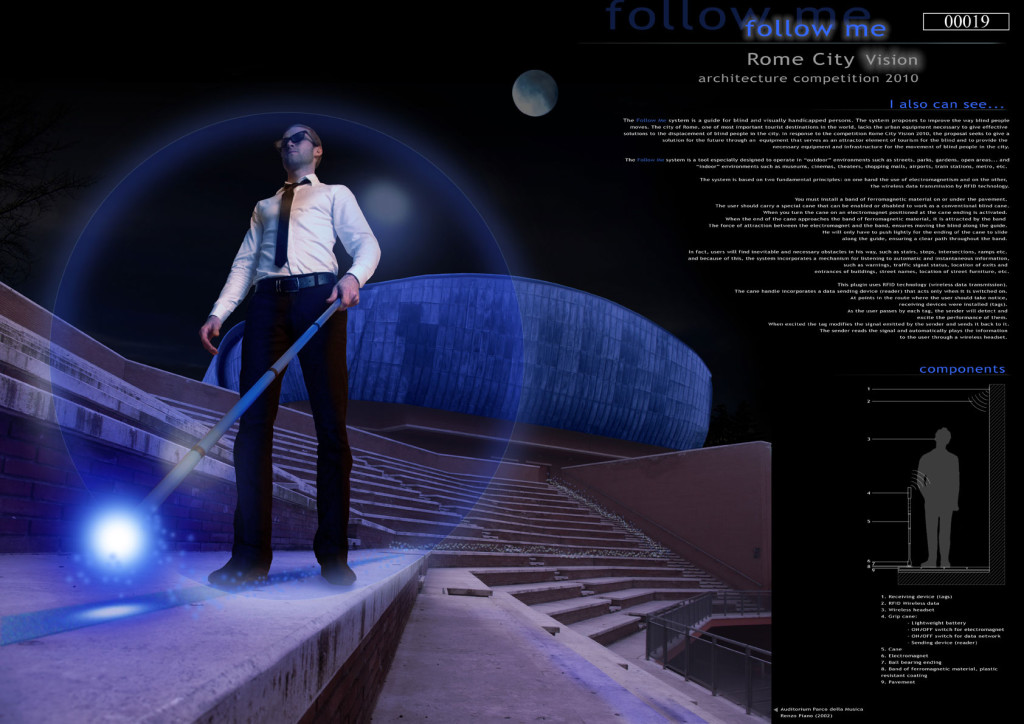Info:
Title: (Para) Sites of the Pantheon - Code: 00017Contest: Rome / 2010
By: Katie Ackerly
Views: 3009 Likes: 0
Votes:
JUERGEN MAYER H. 0 FRANCESCO LIPARI6 FELIPE ESCUDERO4 FRANCESCO GATTI 6 MICHAEL CATON 64.4
(Para) Sites of the Pantheon


(Para) Sites of the Pantheon
The Pantheon sits at the physical center of modernRome. It is the best preserved architectural accomplishment of theRoman Empire, and its great dome is visible from any perch in the city. BeyondRome, the Pantheon’s impressive interior persists as one of modern civilization’s most honored architectural symbols of universal order and human institutional achievement.
Yet, modern circumstances have begun to blur notions of interior and exterior at the Pantheon: an unbroken chain of tourists ties the rotunda to the adjoining piazza, and two thousand years of urban sediment has vastly changed the relationship between the building and the surrounding ground plane, which now peels up around the threshold between cobble stone and marble. Where ancient Romans would have measured the building’s extents as they ascended the steps to the portico, visitors now could be mistaken for marbles merely submitting to gravity as they make their way into the building, which has adopted the city’s public space.
My proposal begins with the urge to celebrate and exploit the impermanence ofRome’s ground plane, in order to discover the newness that already exists in the city, and to examine radical ways of building on the past without reducing it to rubble. The proposal consists of 28 private, mobile apartments to be placed throughout the city as if projected radially from the Pantheon’s coffered dome to the banks of theTiberRiverand the Aurelian wall, the city’s ancient boundary. At each site, the ground is altered by excavation and scaffolding to orient each room to the Pantheon’s internal sphere, offering inhabitants a novel, “un-grounded” vantage point on the city. By projecting the Pantheon’s internal geometry outward into the urban fabric, the Pantheon is turned inside-out, and the city is provided a framework for discovery and adaptation. The spoke that connects each apartment to the center becomes a line against which to register one’s own exploratory path through the city. The illogically placed apartments create an urban treasure hunt, attracting enthusiasts, and eventually appropriated and altered by locals, transformed into grassroots campaign offices, time-share artist space, or other special and invented uses, revitalizing underutilized corners of the city.
The curious rooms perch upon, attach to and hang from structures that embrace the language of temporary scaffolding already familiar to the city, a structural language that mediates between the worn but cherished urban landscape and a type of inhabited space that is entirely new.
Each unit conforms to the shape of a cube 3x3x3 m (about the width of a shipping container) and the walls are made up of a system of prefabricated movable panels. Materials that admit, filter, and shade are layered with operable interior panels to form a thick and flexible assembly that folds and pivots into spacious re-configurations of the interior (bedroom, kitchen, office, leisure). This design intentionally challenges the thin, homogenous logic that survives in much of today’s modern architecture; this logic does not suit the city, and it is unconscious and inflexible to people and the environment. Instead, a basic set of components and materials are defined, and these are configured in each unit to respond to its unique orientation, the position of the sun, and the surrounding context.
Info:
Title: (Para) Sites of the Pantheon
Time: 16 marzo 2010
Category: Rome
Views: 3009 Likes: 0
Tags: -






