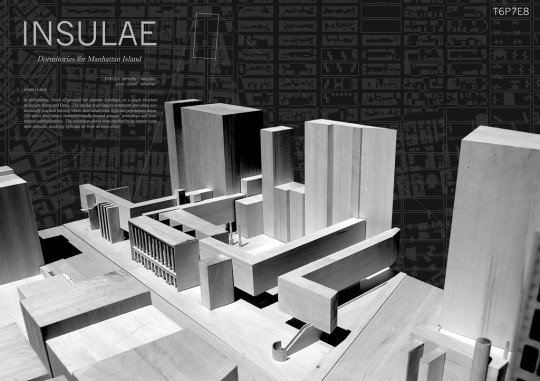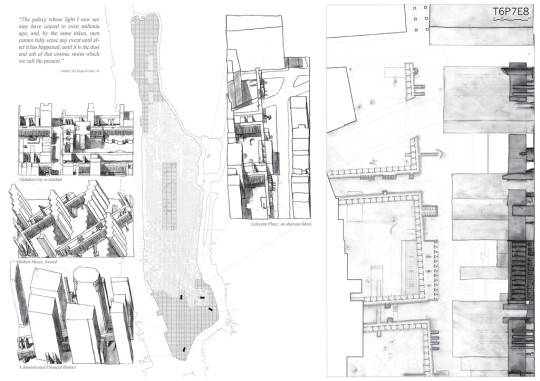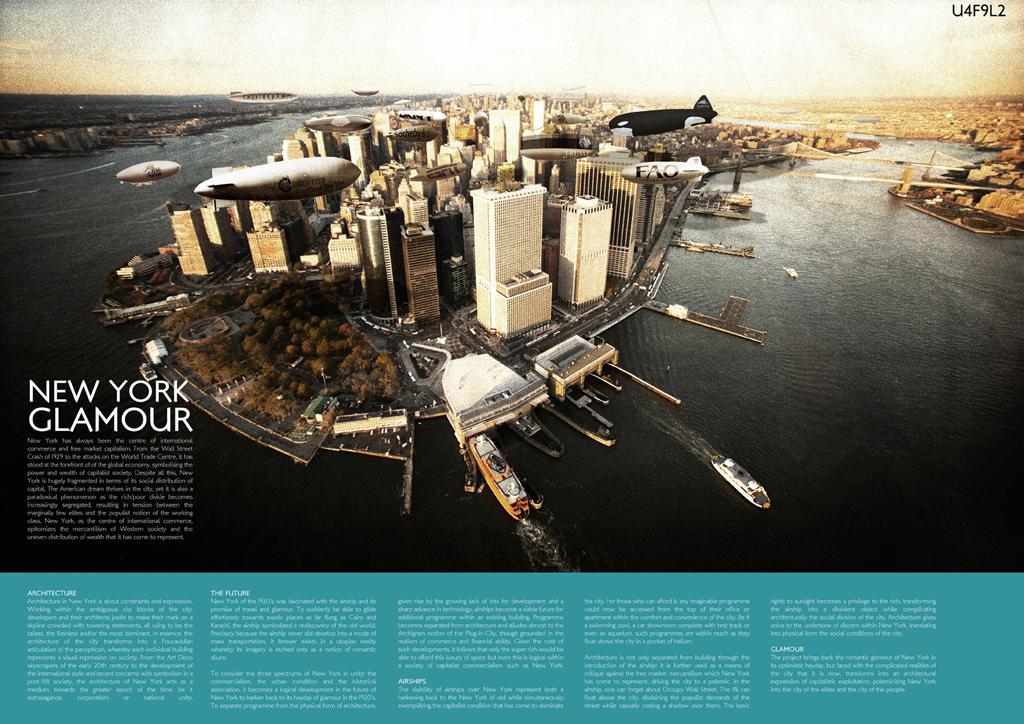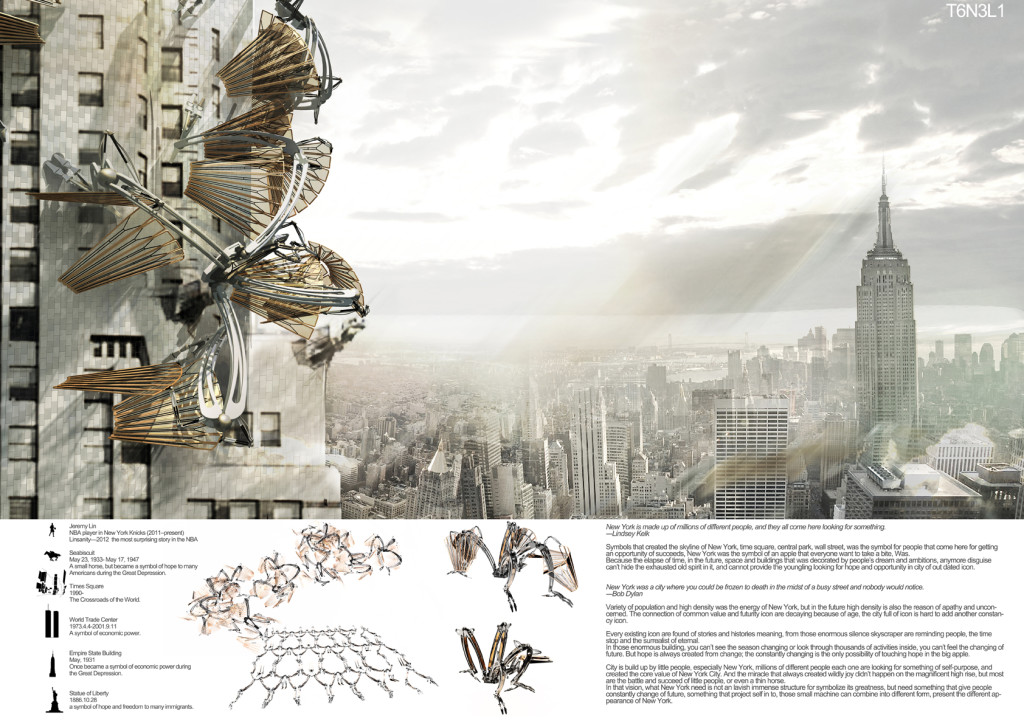Info:
Title: INSULAE - Code: T6P7E8Contest: NY / 2012
By: H Max Golden
Views: 3537 Likes: 0
Votes:
JOSHUA PRINCE-RAMUS4 EVA FRANCH I GILABERT2 ROLAND SNOOKS2 SHOHEI SHIGEMATSU3 ALESSANDRO ORSINI4 MITCHELL JOACHIM22.8
INSULAE

 INSULAE : THE ANCIENT IN THE MODERN It is often overlooked that Manhattan is situated after the Aeneid. Our island city, as it is today, could only have happened after the move from the Greek island states to Rome, the city housed by insulae – its double meaning of both apartment block and island allowing Rome to be read as a new archipelago for the displaced Greeks. Now, two millennia later, we have Manhattan : an island, gridded as though a fragment of the Roman Empire drifted across the Atlantic, and built as the seat of a new empire for a displaced republic. This ideal potential of the commissioner’s grid is dimmed, however, by the fact that it is incomplete – lower Manhattan predated it, and the topography of the northern tip dissolves it. Thus, the parti of the proposal is simply to extend the ideal grid across the existing city, completing the past vision and, by engaging it, restoring its civic relevance.
INSULAE : THE ANCIENT IN THE MODERN It is often overlooked that Manhattan is situated after the Aeneid. Our island city, as it is today, could only have happened after the move from the Greek island states to Rome, the city housed by insulae – its double meaning of both apartment block and island allowing Rome to be read as a new archipelago for the displaced Greeks. Now, two millennia later, we have Manhattan : an island, gridded as though a fragment of the Roman Empire drifted across the Atlantic, and built as the seat of a new empire for a displaced republic. This ideal potential of the commissioner’s grid is dimmed, however, by the fact that it is incomplete – lower Manhattan predated it, and the topography of the northern tip dissolves it. Thus, the parti of the proposal is simply to extend the ideal grid across the existing city, completing the past vision and, by engaging it, restoring its civic relevance.
TEMPLUM (DOMUS)
The form and program this gesture is embodied with align with its original roman roots as well, becoming a series of elevated perimeter-block insulae. This type of housing, which was akin to our contemporary dormitories, evolved from the syntax of the domus, in which the critical elements were the fauces (entry corridor), leading to an atrium with a conpluvium (skylight) directly above an impluvium (pool to collect water), and beyond, the lares (niche housing ancestral figures). These four elements can be seen as a distillation of human experience across all space and time, embodying the sky above in the conpluvium, the ground below in the impluvium, the past in the lares, and the future with oneself entering the fauces. These four basic elements provide the syntax for the floating, wall-like insulae. A collection of piers holding circulation and program (bathrooms, showers, kitchens, etc.) support the insulae and serve as entry corridors (fauci) for the central court, which is depressed a few feet (impluvium) and open above (conpluvium). The “ancestors” (lares) populating each court would be unique to each part of the city, either architectural remnants or woods.
SITE : THE COLONNADES ON LAFAYETTE PLACE
Though the proposal implicitly extends throughout Manhattan Island, its starting point may be LaGrange Terrace, on Lafayette Place. Butting up against the commissioner’s grid, it is the last street to have countered its orthogonal structure, though only by a few degrees. Located on Lafayette Place are the remains of the Colonnades at LaGrange Terrace, a monumental façade, clearly the displaced Piazza di Pietra in Rome, lifted on a podium, screening recessed townhouses. When first built, it extended along the entire block forming a Nash-like urban fabric, however now only four units remain, standing alone on what was once the most fashionable street in New York. But the Colonnade has always been a fragment; even in its various “complete” states it implied a continuation of its ideal fabric past the limits of its body. By clearing out the surrounding city – whose own forces countered those of the colonnade – this fragment of an alternative ideal has been transformed into an object: a static guardian. By incorporating this abandoned fabric, and all the other previous urban fabrics of Manhattan, into the syntax of the insulae, they become active participants in a new urban still life. Rather than abandoning these outdated ideals, we must engage them in our modern dialogues to see what they have to say, to learn from them, and to inform us as we invent new orders.






