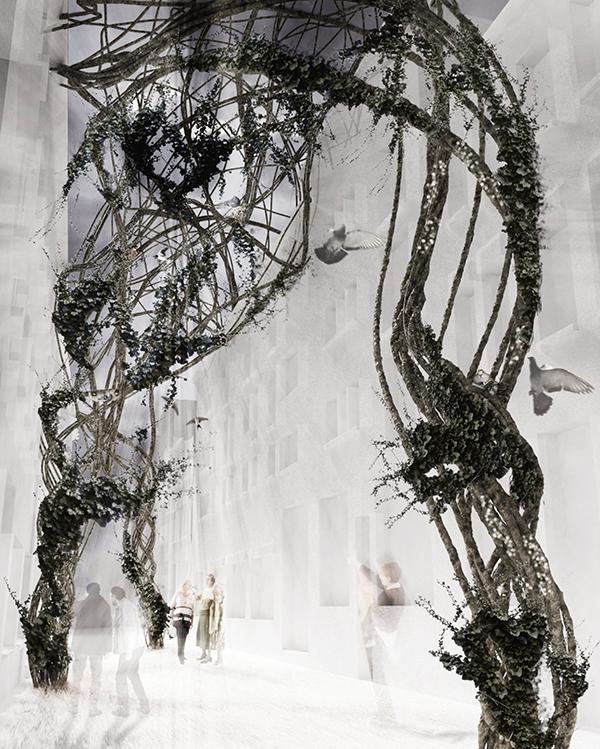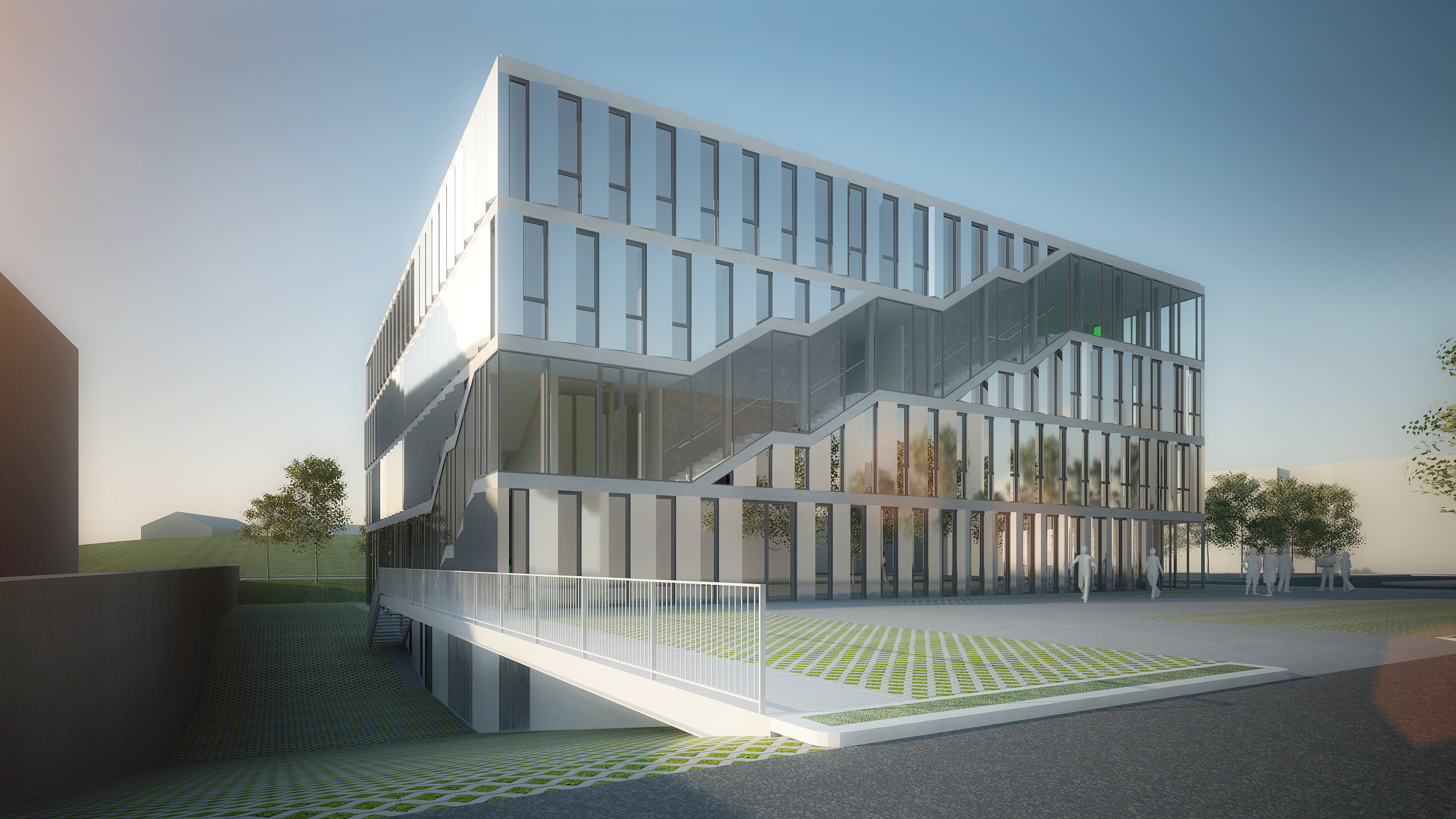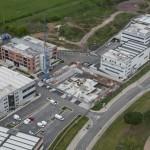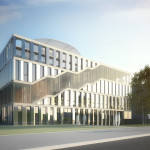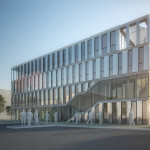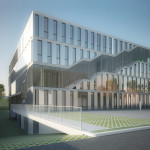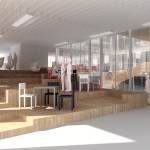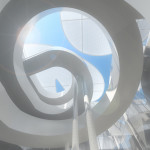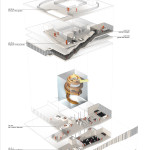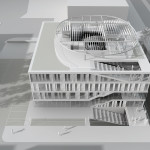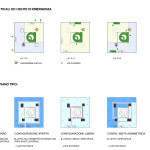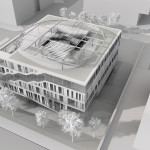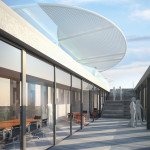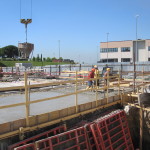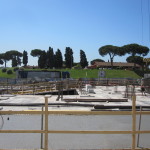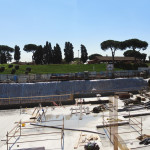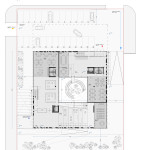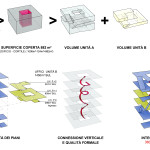Intecs spa headquarter by MODOSTUDIO
Today we’d like to show you this cool ongoing project of the roman office MODOSTUDIO.
The project is located in a major and well connected industrial area finalized to the advanced research production, located on the east side of town. The building is a clear and compact volume, with an interesting relationship with its context.
Thanks to the special facade system, which consists of alternating reflective steel panels and glass panels, the building seems to dematerialize, blending with the surrounding environment. The reflective steel panels are characterized by different depths depending on their position, assuring always different visual effects depending on the side from which the building is enjoyed. The facade effect guarantees a strong dynamism to the building itself.
The building is composed of a series of floors, connected with each other continuously through connections clearly readable on the exterior facade. These connections create stairs, terraces or slopes, hosting conference rooms or outdoor auditorium, providing a functional layout extremely varied and flexible.
The inner courtyard hosts a curved shape staircase that provides highly dynamic effect, even if located within a compact volume. Both the building envelope that its mechanical installations, entrusted to the home automation technology, will be extremely technological and performance, ensuring to the building the highest energy class in Casaclima certification.
Oggi vi mostriamo questo fantastico progetto in corso dello studio romano MODOSTUDIO.
Il progetto si trova in una importante e ben collegata area produttiva finalizzata alla ricerca avanzata situata nella parte est della citta. L’edificio ha un volume chiaro, estremamente compatto ma con un interessante rapporto con il contesto in cui si trova.
Grazie alla particolare facciata, costituita da un’alternanza di pannelli in acciaio riflettente e pannelli di vetro, l’edificio sembra smaterializzarsi, mimetizzandosi con l’ambiente circostante. I pannelli di acciaio riflettente sono inoltre caratterizzati da differenti profondità in funzione delle loro posizione, garantendo effettivi visivi sempre diversi a seconda del lato dal quale viene goduto l’edificio, che in questo modo acquista forte dinamicità.
L’edificio risulta composto da una serie di piani connessi tra di loro con continuità tramite dei collegamenti che si rileggono in facciata, diventando scale, terrazze o piani inclinati ospitanti sale conferenze o auditorium all’aperto, fornendo un layout funzionale estremamente vario e flessibile.
La corte interna ospita una scala dalla forma curvilinea che garantisce forte dinamicità all’intervento, pur se situata all’interno di un volume compatto. Sia l’involucro dell’edificio che i suoi impianti, affidati alla domotica, saranno estremamente tecnologici e performanti, garantendo la più elevata classe energetica nella certificazione Casaclima all’intervento.
Località – Location: Roma – Italy
Committente – Client: Intecs spa
Fase – Phase: invited architectural competition | first prize – Progettazione preliminare, definitiva, esecutiva, direzione artistica – Preliminary and final design, tender drawings, site supervision | under development
Superficie – Area: 3.500 sqm
Importo lavori – Construction budget: confidential
Anno – Year: 2010-2012
Team: Design team: Modostudio (Fabio Cibinel, Roberto Laurenti, Giorgio Martocchia) with Arch. Sofia Cattinari
Consulenti – Consultants: structural engineer: Ing. Gilberto Sarti; mechanical engineer and Klimahaus consultant: Ing. Michele De Beni; fire consultant: Ing. Fernando Orlandi
Impresa – Contractor: Cogei Costruzioni S.p.a.
Related Posts :
Category: Article
Views: 6102 Likes: 1
Tags: Business and Economy , Grazie , Home automation , Siena , Thailand
Comments:
Info:
Info:
Title: Intecs spa headquarter by MODOSTUDIO
Time: 8 luglio 2012
Category: Article
Views: 6102 Likes: 1
Tags: Business and Economy , Grazie , Home automation , Siena , Thailand

