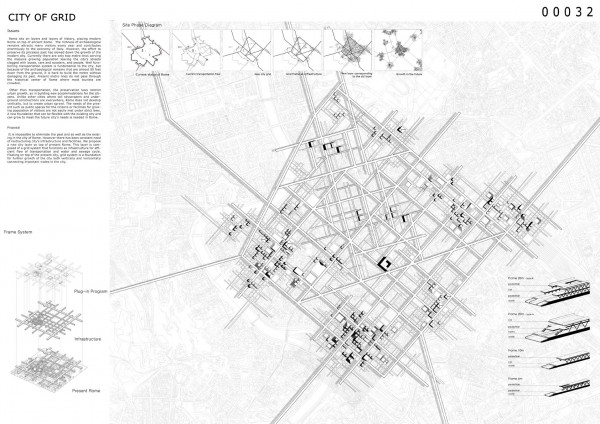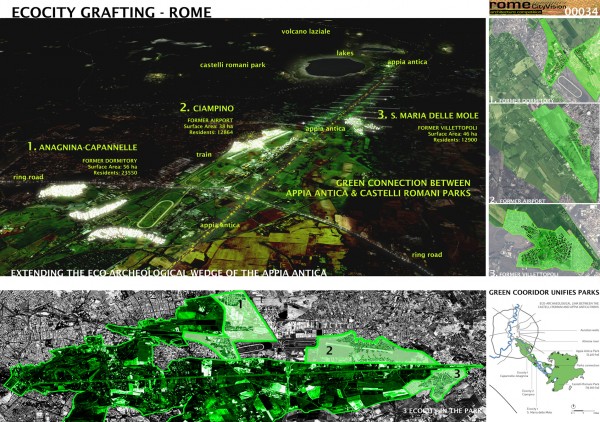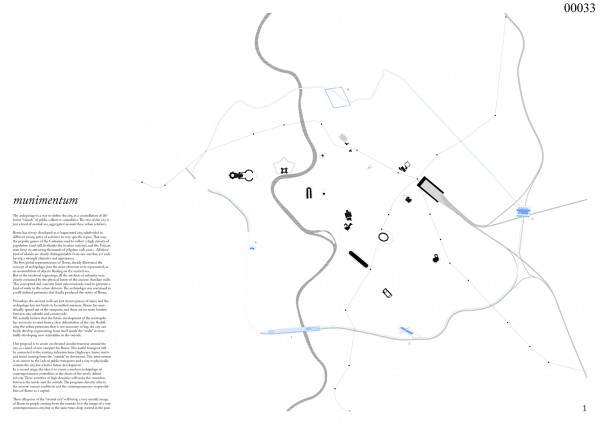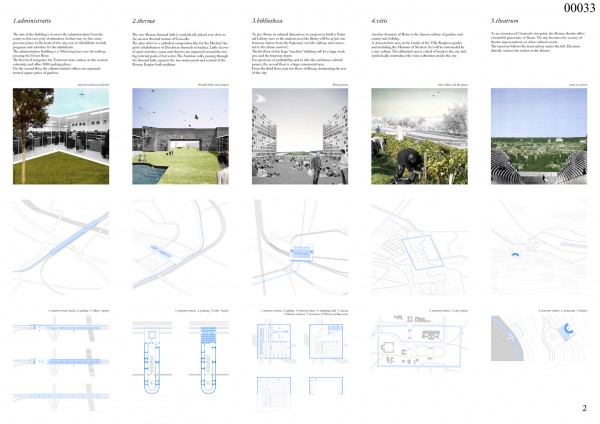HONORABLE MENTION – ROME CITYVISION COMPETITION
Jean-Sebastien Lebreton + Charles Mariambourg
munimentum
The archipelago is a way to define the city, as a constellation of different “islands” of public collective centralities. The rest of the city is just a kind of neutral sea, aggregated around these urban artefacts.
Rome has always developed as a fragmented city, subdivided in different strong poles of activities in very specific topics; That way, the popular games of the Coliseum used to collect a high density of population (and still do thanks the tourism activity), and the Vatican state keep on attracting thousands of pilgrims each year… All these kind of islands are clearly distinguishable from one another, yet each having a strongly character and appearance.
The first global representations of Rome, already illustrated the concept of archipelago. Just the main elements were represented, as an accumulation of objects floating on the neutral sea.
But in the medieval engravings, all the artefacts of urbanity were clearly contained by the physical limits of the ancient Aurelian walls. This conceptual and concrete limit subconsciously used to generate a kind of unity in the urban division. The archipelago was contained in a well-defined perimeter that finally produced the entity of Rome.
Nowadays, the ancient walls are just strewn peaces of ruins, and the archipelago has not limits to be unified anymore. Rome has anarchically spread out of the ramparts, and there are no more borders between city, suburbs and countryside.
We actually believe that the future development of the metropolis has necessary to start from a clear delimitation of the city. Redefining the urban perimeter, that is not necessary so big, the city can freely develop, regenerating from itself inside the “walls” or eventually developing new centralities in the outside.
Our proposal is to create an elevated circular tramway around the city, as a kind of new rampart for Rome. This useful transport will be connected to the existing infrastructures (highways, trams, metro and train) coming from the “outside” to downtown. This intervention is an answer to the lack of public transports and a way to physically contain the city, for a better future development.
In a second stage, the idea is to create a modern archipelago of contemporaneous centralities at the doors of the newly delimited city. These activities of high densities will make the transition between the inside and the outside. The programs directly refer to the ancient roman’s traditions and the contemporaneous responsibilities of Rome as a capital.
These allegories of the “eternal city” will bring a very specific image of Rome to people coming from the outside. It is the image of a very contemporaneous city, but in the same time, deep-rooted in the past.
1: Administratio
The aim of the building is to move the administration from the centre to this new pole of attraction. In that way, we free some precious places in the heart of the city, easy to rehabilitate in daily programs and activities for the inhabitants.
The administration building is a 700m long bare over the railway, crossing the Tevere River.
The first level integrates the Trastevere train station on the western extremity, and offers 1000 parking places.
On the second floor, the administration’s offices are organised around square patios of gardens.
2: Thermae
The new Roman thermal bath is symbolically placed very close to the ancient thermal termae of Caracalla.
The plan refers to a cathedral composition like for the Michael Angelo’s rehabilitation of Diocletian thermals in basilica. Little alcoves of sport activities, sauna and showers are organised around the two big external pools of hot water. The Aurelian walls, passing through the thermal bath, separate the two mains pools and remind of the Roman Empire bath tradition.
3: Bibliotheca
To give Rome its cultural dimension, we propose to build a National Library next to the student area (the library will be at just one tramway station from the Sapienza) over the railway, and connected to the future metro C.
The fist floor of this huge “machine” building will be a large stock area and the tramway depot.
For questions of profitability, and to able this ambitious cultural project, the second floor is a large commercial area.
From the third floor, start ten floors of library, dominating the rest of the city.
4: Vitis
Another thematic of Rome is the famous culture of gardens and county side holiday.
A characteristic area, at the border of the Villa Borghese garden and including the Museum of Modern Art will be surrounded by a vine culture. This delimited area is a kind of break in the city and symbolically reintroduce the wine cultivation inside the city.
5: Theatrum
As an extension of Gianicolo viewpoint, the Roman theatre offers a beautiful panoramic of Rome. The city becomes the scenery of theatre representations or other cultural events.
The tramway follows the train railway under the hill. Elevators directly connect the station to the theatre.
Info:
Info:
Title: HONORABLE MENTION – ROME CITYVISION COMPETITION
Time: 22 giugno 2011
Category: Article
Views: 4518 Likes: 2
Tags: -








