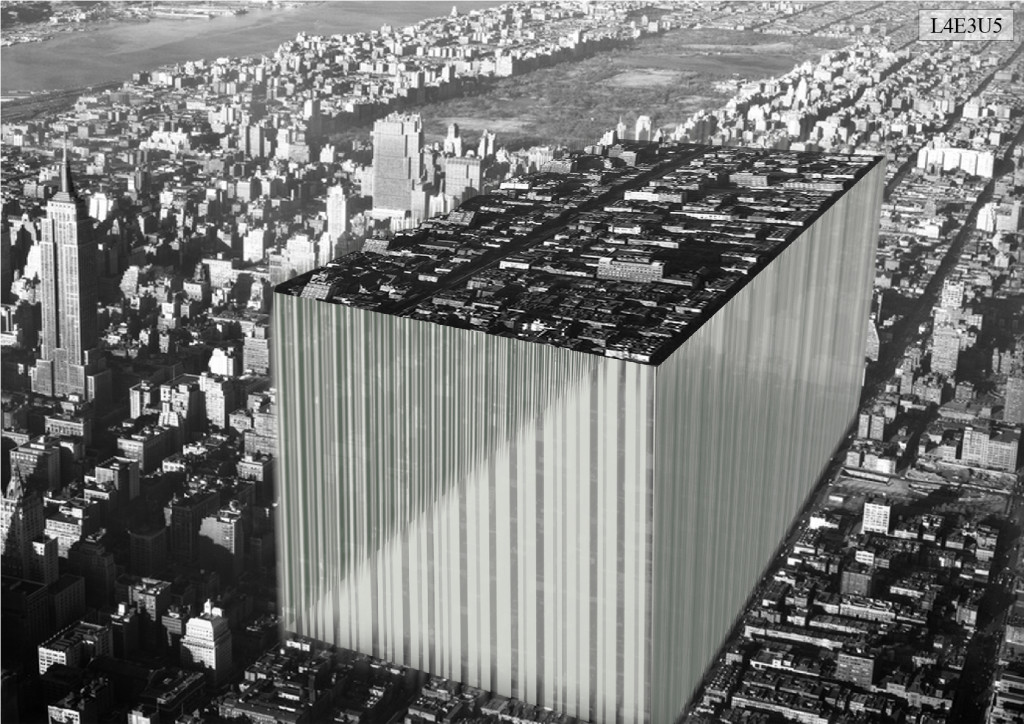Info:
Title: OPEN ZONES - Code: L4G7D6Contest: NY / 2012
By: B. Roberts
Views: 5308 Likes: 1
Votes:
JOSHUA PRINCE-RAMUS4 EVA FRANCH I GILABERT7 ROLAND SNOOKS7 SHOHEI SHIGEMATSU8 ALESSANDRO ORSINI7 MITCHELL JOACHIM15.7
OPEN ZONES

 Open Zones play on the underlying structural grids of Manhattan’s towers to offer a horizontal framework for integrating public space, new development, and historic preservation. The last hundred years of urban planning in New York City have generated three powerful but incompatible visions of space as a public good: the modernist ideal of open public space, the preservation of historic architecture, and the recent turn toward sustainable densification. The 1961 Zoning Resolution effectuated the modernist valuation of open plazas and parks, while the founding of the Landmarks Preservation Commission in 1965 initiated the reaction against modernist planning in favor of preserving historic urban fabric. Now, facing global climate change, the city must develop anew with high-density growth to minimize energy consumption. Although seemingly irreconcilable, all three planning positions are equally relevant for New York’s future. These positions only seem irreconcilable if we consider their results as individual objects vying for the same space. Alternately, if we conceive of open space, historic architecture, and high-density development as structural fields that can be reconfigured, then we can imagine stitching all three together.
Open Zones play on the underlying structural grids of Manhattan’s towers to offer a horizontal framework for integrating public space, new development, and historic preservation. The last hundred years of urban planning in New York City have generated three powerful but incompatible visions of space as a public good: the modernist ideal of open public space, the preservation of historic architecture, and the recent turn toward sustainable densification. The 1961 Zoning Resolution effectuated the modernist valuation of open plazas and parks, while the founding of the Landmarks Preservation Commission in 1965 initiated the reaction against modernist planning in favor of preserving historic urban fabric. Now, facing global climate change, the city must develop anew with high-density growth to minimize energy consumption. Although seemingly irreconcilable, all three planning positions are equally relevant for New York’s future. These positions only seem irreconcilable if we consider their results as individual objects vying for the same space. Alternately, if we conceive of open space, historic architecture, and high-density development as structural fields that can be reconfigured, then we can imagine stitching all three together.
Challenging the characteristic verticality of Manhattan, Open Zones expose structural frames to reveal horizontal fields connecting disparate buildings and opening up expansive, luminous horizons. Behind their iconic facades, Manhattan’s towers often share similar structural frames, albeit with varying dimensions. Operating across a horizontal datum—typically from the 10th to 15th story—each zone generates a structural field offering new visual and physical connections between disparate buildings to form a public realm. Perceptually, each zone counteracts increasing density by enabling visual expansion toward a light-filled horizon, creating the sensory inverse of the vertical light shafts between Manhattan’s towers. This horizontal datum also generates new part-to-whole relationships between architectural icons and the public zone. Each building is simultaneously part of a field and an individual monument. In this alternate approach to preservation, existing buildings are valued not just for their iconic facades, but for their internal spatial possibilities, enabling the reconfiguration of internal and external relationships. They become equal participants with new developments in the articulation of a public realm.
Six Open Zones are distributed across Manhattan, sited near transportation hubs, architectural monuments, and cultural institutions to cultivate active public spaces and draw future development. Each Open Zone connects the existing monuments to a public plaza, which is accessed through both external public elevators and private cores within towers. These zones also serve as attractors for new high-density development, given their proximity to transportation and cultural institutions, and their location on bedrock geology. Profiting from the insertion of new development, the Open Zones are funded through public-private partnerships, with the new development contributing to the construction of the plazas and the interventions into existing buildings through incentive zoning. The Open Zone strategy ensures that new high-density developments gain access to light and air, while also contributing financially to sustaining historical architecture.
New York City needs a plan for growth that synthesizes the political idealism of modernism, the cultural awareness of historic preservation, and the wisdom of sustainable density. As an alternative to a tabula rasa approach, Open Zones stitch the ambition of large-scale intervention into the complexity of the existing city—articulating a monumental scale while engaging multiplicity. Looking neither to modernism nor strict preservation, New York must engage a strategy of horizontal expansion and connectivity to synthesize public and private interests for future growth.






