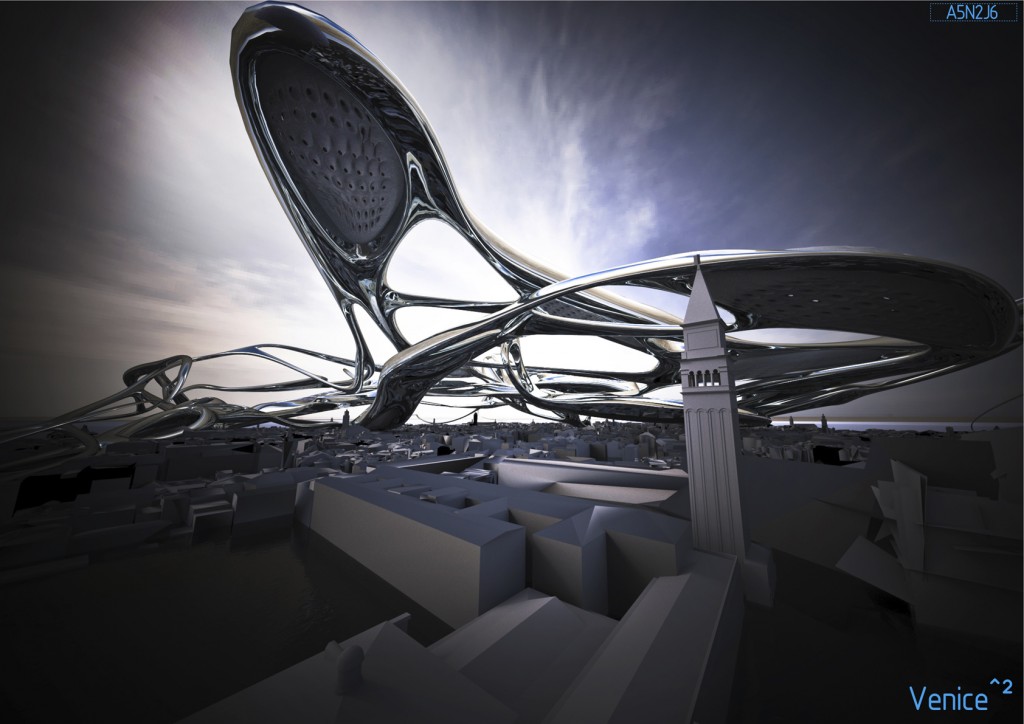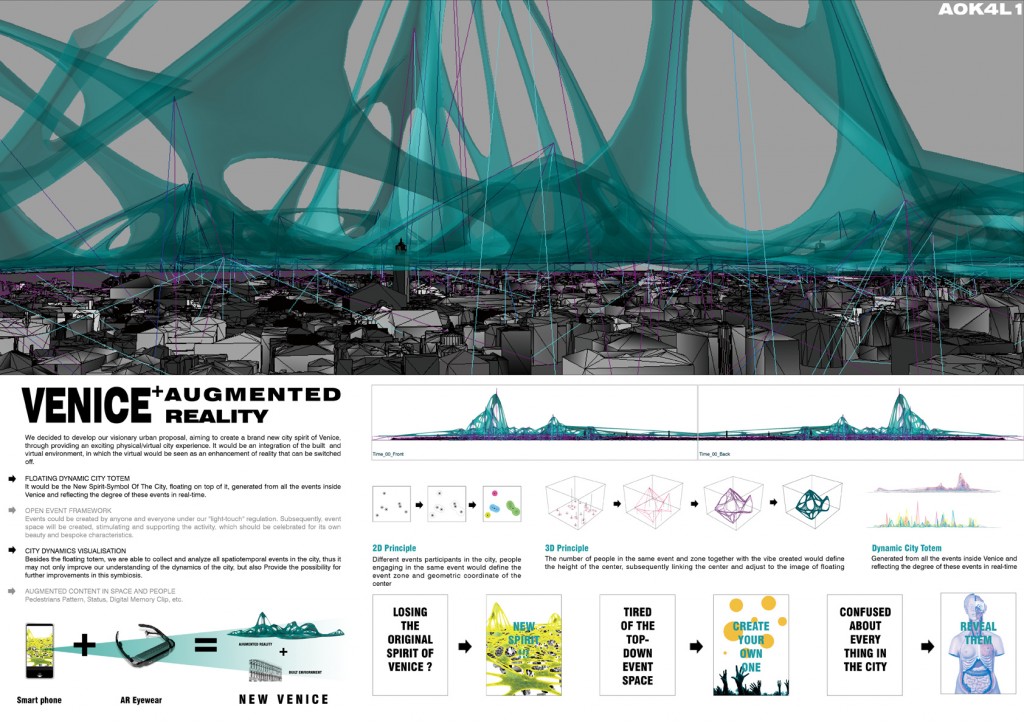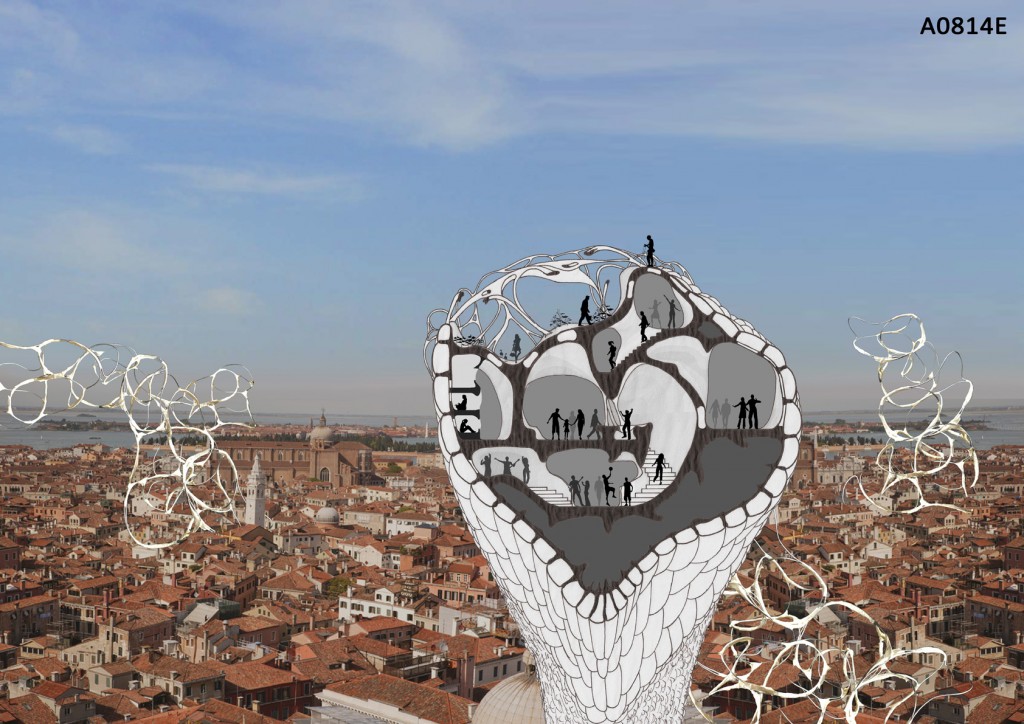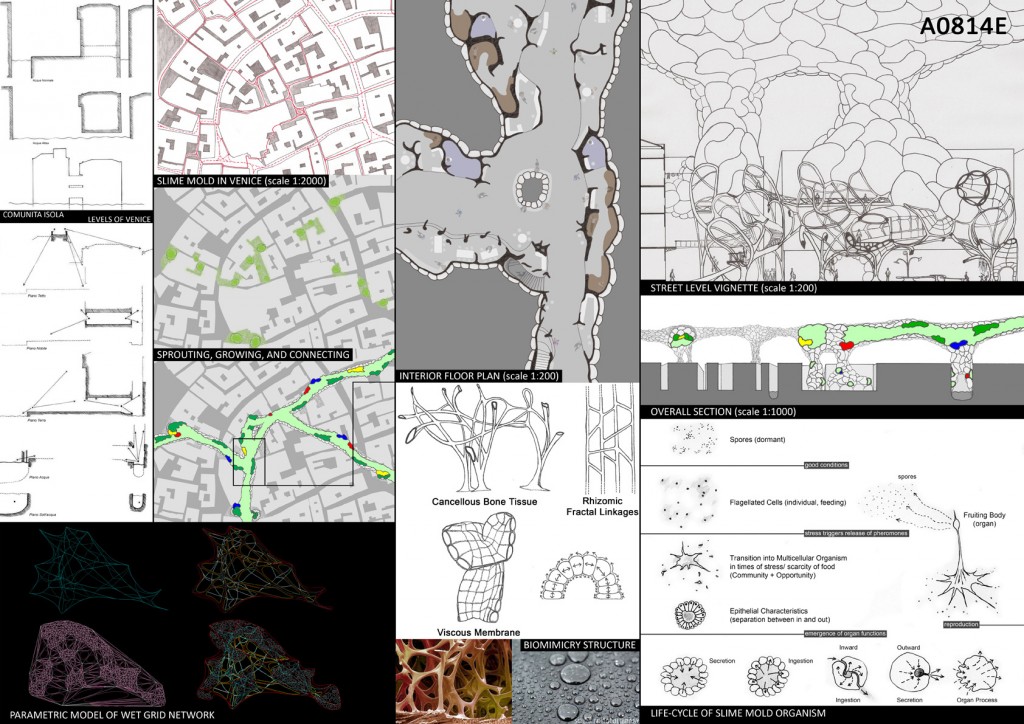Info:
Title: SLIME MOLD ARCHITECTURE IN VENICE - Code: A0814EContest: Venice / 2011
By: Y. M. Loh / Z. H. Qiu / F. Askari / J. Karakiewicz / K. Solanki / K. J. Hansen / P. A. Montero / S. Ghafouri / T. Kvan
Views: 7202 Likes: 2
Votes:
BJARKE INGELS6 NERI OXMAN9 ELENA MANFERDINI5 MARIA LUDOVICA TRAMONTIN4 BOSTJAN VUGA45.6
SLIME MOLD ARCHITECTURE IN VENICE
Our analysis reveals that Venice is facing major issues such as population displacement, escalating living costs, and a dwindling availability of affordable local housing. This reflects the conflict between the local community of Venice and the influx of tourism as both are struggling to acquire valuable resources of space and commodities. The alarming statistics call for emergency measures to save the essence of Venice.
Our response to this is to retrofit Venice with a system that can sustain community life and encourage local growth without needing to take away existing tourist functions at ground level. Using parametric software, we experimented on a linkage system that is based on Frei Otto and Lars Spuybroek’s experiments on wet grid. Such a system will respond to the local context of existing patterns in Venice (shown in analytical diagrams), creating a network of interconnected community streets above the rooftops and linking isolated community islands as an integrated solution to both the flooding of tourist, and flooding of tides.
Parametric Logic – Existing community clusters and key facilities (hospitals, markets, schools, etc) are located as dots. These dots are simplified into 17 nodes. Physical model is used to determine resulting form of the network and imply the location of most essential linkages.
Concept – As our conceptual metaphor, we identified slime mold as a versatile organism with an adaptive lifecycle that changes according to the availability of food resources (similar to the situation in Venice). Starting life as individual flagellated cells (local Venetians), these bacteria-like animals will agglomerate during times of scarcity to emerge epithelial/ organ functions (community and opportunity). This new multi-cellular organism spreads out to source for new food, forming efficiently robust networks that self-organize to maintain connection to various food links. Eventually, fruiting bodies emerge to ensure the reproduction of the next generation.
Structure – Seeking inspiration from nature, we found the research of Chilean architect Andres Harris* that identifies the structural properties of cancellous bone tissue and viscous membranes. To understand this better, we began experimenting with prototype structural models while at the same time developing the design iteratively. The result is a system of loop frame structures integrated with ETFE membranes as the basic building block. These are prefabricated to custom specifications then assembled together to create an adaptive architecture where parts can be extracted or added to form the new retrofit structures that become shared community space by default. In this architecture, there are no rigid associations of specific functions to space. Functionality can change and adapt according to temporary needs.
Social Dimension – The resultant form will provide spaces that can be adaptively used for different types of housing, shared facilities, communal lounges, facilitating the emergence of common interests among fellow local Venetians. Further to that, new economies can arise from the flexible spaces such as food gardens, educational networks, sports activities, etc.
As the Venetian community gains more bulk, the city’s metabolism becomes more stable as it is less dependent on the flux of tourism. Venice thrives!
Info:
Title: SLIME MOLD ARCHITECTURE IN VENICE
Time: 7 giugno 2011
Category: Venice
Views: 7202 Likes: 2
Tags: Arts , Frei Otto , Italy , Lars Spuybroek , Republic of Venice , Scripps Institution of Oceanography , Technology , Venice








