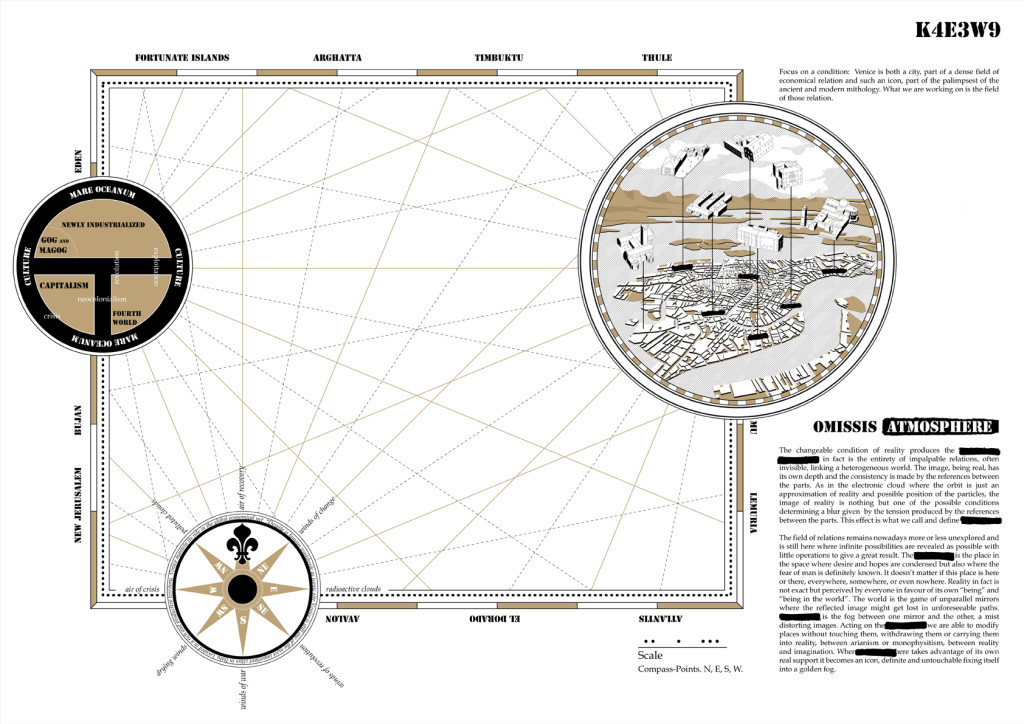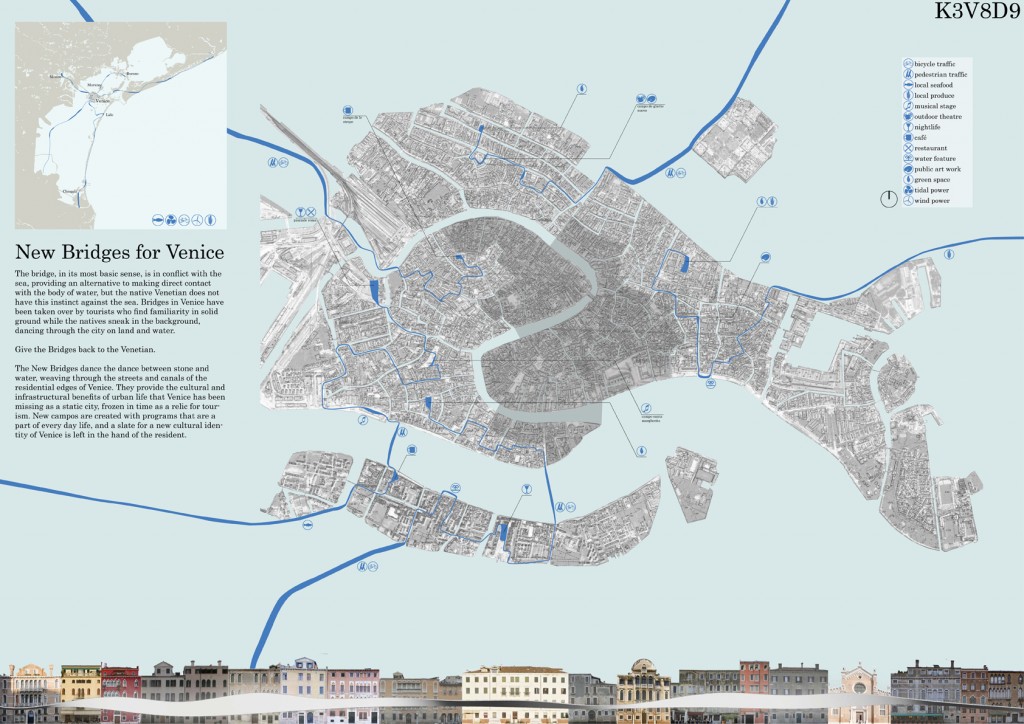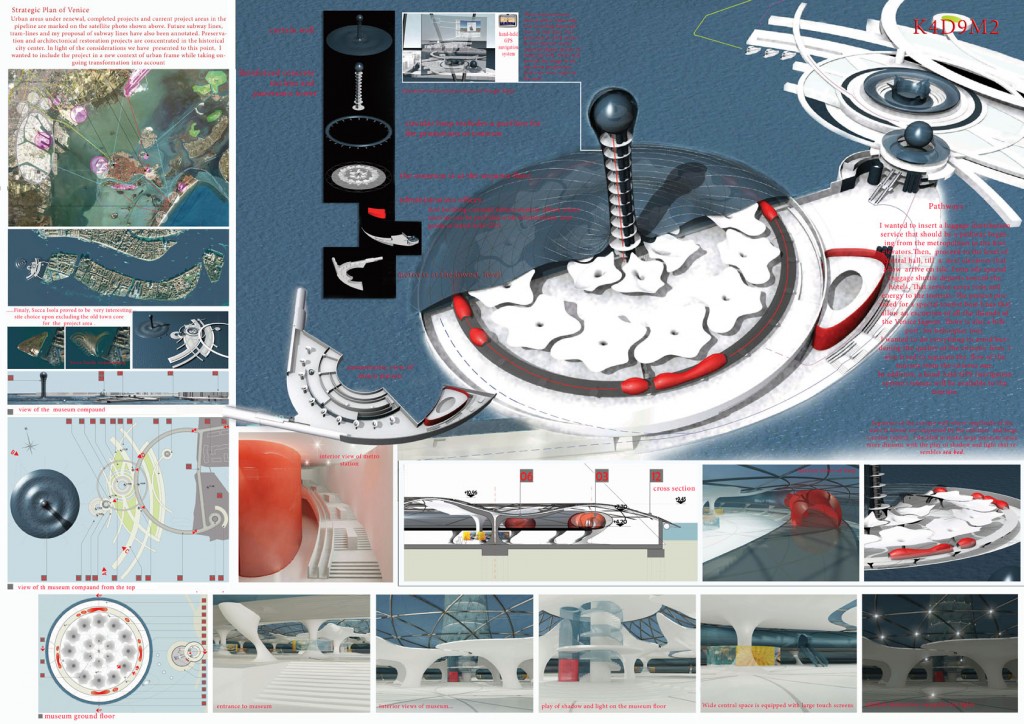Info:
Title: Venice - Code: K4D9M2Contest: Venice / 2011
By: B. Puhalo
Views: 3150 Likes: 0
Votes:
BJARKE INGELS5 NERI OXMAN8 ELENA MANFERDINI1 MARIA LUDOVICA TRAMONTIN3 BOSTJAN VUGA13.6
Venice
When thinking about Venice, the first thing that crosses our mind is water. With this preliminary remark I am starting a conceptual and technological quest for a new architectural language of Venice, which would adhere to the Venice Strategic Plan. Having conducted several analyses, I placed this new city landmark, the Tourism Promotion Museum, near the isle of S.Fisola. Inspired by the fluid dynamics studies, I crystallized an idea of a glass curtain-wall building emerging through water surface. Challenged by „Acqua alta”, a frequent sea level rise, I paid particular attention in my studies to the building sections where the glass curtain wall meets sea surface.
This research resulted in a floating curtain-wall extension that can adapt to the current sea level. The project explored the possibility to build under as well as above the sea level. Unique museum space was positioned in such a way that the museum roof can create artificial sea surface. Sub-lagoon railway runs two levels underneath, linking the „new” and „old” Venice. A tear-drop shaped panoramic tower covered with solar panels rises above sea level. The project promotes simple and smart ecological solutions introducing innovative services that act as a tourist guide while saving energy and making life easier for citizens.
I. Strategic Plan of Venice
Research for my project began with studying the Strategic Plan of Venice or, to be more precise, with an analysis of its territory subject to continuous transformation. Strategic Plan was adopted in 2004 when the District Council with majority vote have decided to dedicate the last part of their mandate to future and present the idea of a renewed Venice facing the horizont of 2015. That is the year of resolving crucial issues that stood in a way of city development thus causing exodus of local population. In light of the considerations we have presented to this point, I wanted to include the project in a new context of urban frame while taking ongoing transformation into account. Factors that influenced site selection are the following ;
1.Port Marghera transformation project proved to be very interesting. It’s planned an industrial waste disposal and a construction of a scientific technology park. Therefore, we can expect a totally different sight from the one we used to see when watching from Venice towards Port Marghera directon.
2.there were some proposals for urban re-qualification of the isle of Sacca Fisola. (the incendiary tower recently has been demolished)
3.Proposals for construction of a subway in Venice
Upon closer examination of functional services in Venice, I realized that S. Fisola could be an appropriate location for a subway terminal building because that is where a directional railway junction can be created.
4.I wanted to preserve the uninterrupted view of the canals. That is why I excluded the old town core from a project area.
Finaly, Sacca Isola proved to be very interesting site choice upon excluding the old town core for the project area .This site was perfect for placing the new city touristic attraction, because of its potential to became a new city landmark, recognizable form every point of Venice. From the same point it is possible to create communication corridors between the old town and the new city center of Marghera.
The uninterrupted view of the canals ends here while panorama of modern Venice is emerging.
I conceived the idea about the curtain-wall building that would unconditionally reflect both, the modern and the old while emphasizing the amazing sunset and sunrise colors of Venice.
The building could become a modern architectural link between the new Venice and the historical one.
II. Tourism in Venice
Tourism is one of the main sources of revenues in Venice Therefore, researching the needs of Venice, it is unavoidable to think about one of the most important parameters of this city.
Stefano Micelli , Lecturer in Marketing of Cà Foscari University of Venice has described the best way how tourism can influence the quality of life of his citizens. Quote:
2.1 |”…Venetians have been contaminated by that sort of Saudis syndrome: seating of an equivalent of an oilfield, they see their life constantly worsen in spite of the opportunities that tourism places at their disposal. Venetians, a bit like the Saudis, can’t manage to envision any sensible way to transform this huge wealth in innovation, infrastructures and relaunching of the city life. Many of the tourists arriving in Venice have a more varied cultural background, much farther from the profile of the European tourist more culturally “equipped” for the view and visit to the city. From there the need to give many of these peoples a series of cultural services that would serve as “introduction” to the historical and cultural complexity of the city. It goes without saying that this offer renewal translates in identifying new urban spaces (some portions of Mestre and Marghera) and innovative services (new homes for museums, new tools for handling the flow) capable of sustaining solutions consistent with the demand of tourist services. Some proposals to that effect where submitted when the current administration tookover: the former Counsellor for the Promotion of Culture suggested to think about new innovative homes for museums, capable of offering tourists, who today hang-around in Saint Mark’s Square, amoment for getting closer and comprehend history, traditions and characteristics offered by the city of Venice. These spaces, close to the city, could represent a first stage for containing and getting to know the tourists and a tool for regulating and handling the flows and may be relaunching the tourist “electronic card” conceived anew according to truly innovative technological standards....”
Extract from the article” Venice and the saudis syndrome” published on Venice Review august 2000.
From the aforesaid, the communication corridor - Santa Lucia – Marghera – Old town could be a perfect tool for managing the tourist flow. Tourists would travel from the R.S. Santa Lucia to the Terminal S. Fisola and then two levels up to the Museum . The main purpose of the Museum is to give the tourists in Venice opportunity to observe, get information and move in desired direction. The project provides for a series of innovative services that allow tourists easy orientatation and best experience of Venice.
III. Creative phase – The tear-drop shaped building
The project site having been chosen, I moved onto the creative phase. When thinking of Venice, the first thing that crossess our mind is water so I made that a starting point of my project path. I read studies of D’Arcy Thompson about fluid dynamics from his book On Growth and Form. Whole museum compound will become abstract of fluid dynamic shapes and phenomenons.
After that, I started thinking about a basic structural issues.
Segments of the curtain wall where amplitude of the wave is lowest are supported by the columns and large circular capital. I decided to make large museum space more dinamic with the play of shadow and light that resembles sea bed.
Thompson showed the similarity in the forms of jellyfish and the forms of drops of liquid falling into viscous fluid. So, during the night the building becomes a jellyfish abstract using the led-lights mounted on the glass curtain wall. Glassed bowl at the top of the tower is also lightened during the night at later stage.
Having determined shape, or more precisely profile, I noted that I could insert a floor plan into a matrix of sacred geometry – so called the Flower of Life.
The Flower of Life can be found in ancient temples, art, and manuscripts of cultures from all over the world.I dedicated particular study to this complex subject, which skipped in this occasion.
IV. Functional analysis
Metro;The metro area with administration offices, cashiers’ offices, self-service restaurant, sales offices, toilets, technical rooms and storage rooms is located 10 meters underneath the museum level (or 17 meters under the sea level). Tourists will use stairs, elevators or escalator ramps to reach the museum level situated on zero ground.
Museum;Upon arrival to the central hall, tourists have a choice of proceeding towards the museum, the tower or up to the open space on the island surface. The roomy space of the central hall is broken down by series of round water surfaces. These pools are surounded by stainless steel support tubing. Museum floor is covered with a series of thin water canals that make up one huge matrix of Flower of Life, which will be lightened during the night. Wide central space is equipped with large touch screens mounted on the pillars. Interactive interface allows a user to exploit menu bar in order to obtain any kind of information and service such as hotel reservation, train and museum admitance tickets, the best estimated access routes towards any destination, etc. This space is surounded by a glass circular loop. The area is divided by light tensile structures into several pavillions for public and private tourism promoters Observation tower ;The function of the vertical part of the tear-drop was determined only once the project got its final shape. I myself have imposed the following project limits:
1. I did not want to exceed the height of 99 meters of Bell Tower of San Marco.
Despite the fact that there is considerable distance between these two, this dealt more with the desire to respect and not invade traditional monumental architecture. Therefore, the approximate tower height of 80 meters was anticipated.
2. After determining the height, the slimness and typical tower floorplan are self imposed. Consequently these hight limit determinate even the thinness and Typical Floorplan. That is, I thought of panoramic as the only possible function of the tower. A deficiency of such a panoramic tower of this hight is that it does not provide for a very distant view..
In order to correct this defect I thought of using the interactiv touch-screen version of Google Maps. These screens are fixed upon the curtain wall and connected with a video cameras recording landscape view in real time. One just needs to click on the item of interest on the registred digital picture of landscape and device will provide the image of the top-down perspective, bird’s-eye view right on the spot. In addition, the colour touch screen is supplied with configuration software allowing tourists to use menus to suit any information; one can get information about boat lines going that direction; all information about activities, curiosities, details, museums, manifestation and so on
V. Conclusions
Bearing in mind the aforesaid, we can conclude that the two huge problems of the present time converge in Venice. Global warming causes exponential rise of sea level thus contributing to the existing extreme water levels in the lagoon. Nowhere in the world that problem has reached as dramatic proportions as in Venice, putting its precious cultural heritage at risk.
Furthermore, global expansion of the tourism creates a necessity for managing the people flow in cities like Venice. With the increased number of tourists, the issues of crowded space and unfavorable market trends force local population to move out to the surrounding areas such as Margera Mestre.
For professional planners and architects this is a great opportunity to come up with ergonomic, innovative and unique solutions for the challenges of the people flow. In case of Venice, this is particularly due to the fact that tourists are next to the water in quantities.
Info:
Title: Venice
Time: 6 giugno 2011
Category: Venice
Views: 3150 Likes: 0
Tags: Current sea level rise , Italy , Marghera , Puhalo , Sacca Fisola , Scripps Institution of Oceanography , Sea level , Technology , Venice








