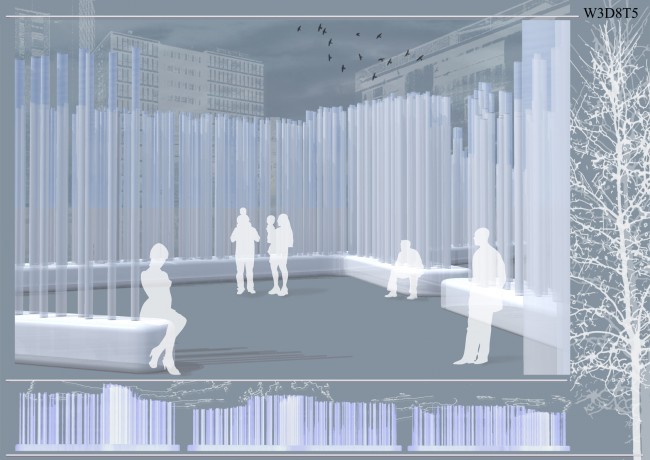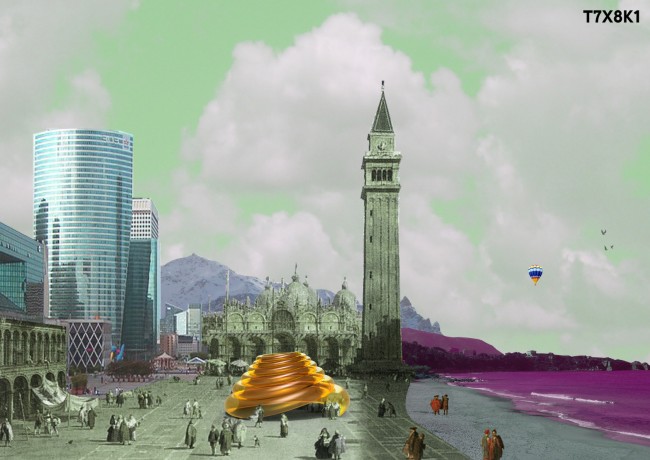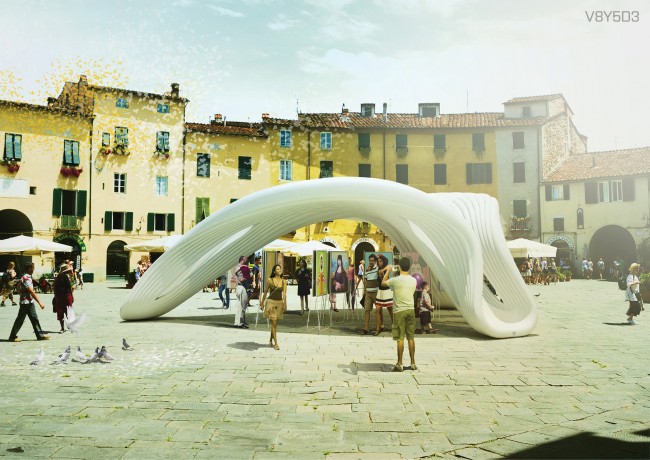Info:
Title: Pfff PAVILION - Code: V8Y5D3Contest: PFFF / 2012
By: T. Starczewski
Views: 5551 Likes: 2
Votes:
ITALO ROTA0 BENJAMIN BALL1 MARCO CANEVACCI6 VANESSA TODARO7 ANDREA BARTOLI13.6
Pfff PAVILION
The proposed pavilion is a result of the analysis living organisms such as corals, which forms are an effect of the advanced, evolutionary optimization using the minimal quantity of energy. These organisms similarly to the proposed pavilion are filled up inside with material keeping their form, have baffles and chambers as well as sometimes demonstrate the bilateral symmetry. In case of this project creating the optimum form of the pavilion was a purpose, which as space overlap would be characteristic with easiness of installation in extremely different conditions. As a result arose topological overlap form, having base on the ground in three places, which process of creation was based on the optimization with regard to stresses in the structure and characteristics of inflatable objects.
The pavilion consists of three ribbons crossing in places of the greatest static loads in the upper part of the object. Each of them is a separate structure about changeable height of the section. Consists of two layers of material combined with bands forming the internal baffles, which in place of crossing with the second ribbon are fastened together with 73 welded hermetically cables. In these places also arise an optional possibility of installing flexible cells photovoltaic in order to obtain energy for the purposes of pavilion functioning or lighting from the internal side of overlap. Tapes are crossing also in the bottom part where create the plane which allows for embedding the object. The material from which the pavilion is made is hot welded, waterproof PVC membrane.
The accepted geometrical solution allows for simple drainage rainwater which flows towards each of three supports. The pavilion has sufficient safeguards in order to survive the storm. On the level of each supports are pockets opened fastener zip intended for load against the wind, if the pavilion would stand on the hard surface e.g. urban square. As the load can be used steel dumb-bells or concrete plates – the maximum load value in case of steel will be about 120 kg per one support. In case of the soft surface such as e.g. earth, can be used pegs driven into the ground fixed to special tap being in four sides of every supports. Not inflatable pavilion takes small area, so that it is possible easily to transport it in the small truck. After unloading and expanding connection air pump to one of holes in each support takes place, or using an adapter to all three holes simultaneously. If necessary of warming the space under cover, the pavilion is equipped with separated system of tubes adapted to transfer the warm air and s its distribution directly towards the functional space. Bright colors of the pavilion reflect sun’s rays, thanks to the structure doesn’t overheat in sunny days.
In contrast to closed pavilions with one entry, the shape of this pavilion was created to the purpose of maximum opening for visitors, by cutting across three directions, which creates the possibility to place it in any directions towards traffic routes. The form of pavilion enables its elastic use, as an open space for exhibition, meeting place or cultural events. Its properties cause that it is possible freely to increase its impact by areas of surrounding as is the case of scene during music concerts, and the expressive form is aimed to effect as an attractor catching spectators and interested parties.








